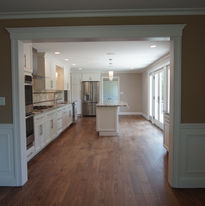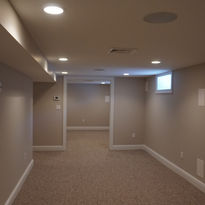When the homeowners of a smartly situated corner lot home began thinking about renovating, there was more than faded wallpaper and rugs to content with.
Taking the home down to the studs, tearing off the roof and building up a full second story, this home transformed to fit the needs of a growing family.
Marblehead Renovation


Before
After
After Photos
When the homeowners of a smartly situated corner lot home began thinking about renovating, there was more than faded wallpaper and rugs to content with. Having remained aesthetically intact since its original construction, the home suffered from dated design elements that included painted wrought iron hand rails leading up a steep stairway and a bathroom fitted wall to wall (to ceiling), with mirrors. The first floor master bedroom off the main entry, provided little privacy, while the living room lacked definition. The kitchen was a small cave like cube tucked away in the back.
A low roof line, with oddly placed dormers, gave little function to the two bedrooms on the second level, adding up to a tight squeeze for the family of five. All coupled with the remnants of water damage in the kitchen and basement from a burst pipe, a full overhaul was in order.
The driving factors in design, were to create a more accessible floor plan with a sense of connection and flow between the layout on the ground floor and to provide four bedrooms for the family on the second floor. To keep cost and labor down, the existing load bearing beams in the basement and first
floor would remain intact and the renovation would all take place within the existing foot print of the home.
Providing three options for the direction of the renovation, the clients chose one that expanded and oriented the kitchen towards the rear patio with seating at the center island. The Dining and living rooms are accessed off the kitchen through cased openings, which allow for flow between spaces, with clear definition between them.
By relocating the master bedroom to the second floor, the former master bath was divided between a powder room, entry closet and a wet bar tucked between the dining and sitting area. With the idea of holiday entertaining in mind, guests can easily mingle between the spaces, with the wet bar taking strain off the kitchen.
The basement got a full face lifet and laundry is provided in both the second floor kid's bathroom and tucked to the back of the basement.
Before Photos
Project Team
Designer:
Project Management:
General Contractor:
/Landscaping
Damiana Design + Project Management
Damiana Design + Project Management
Raffaele Construction











































